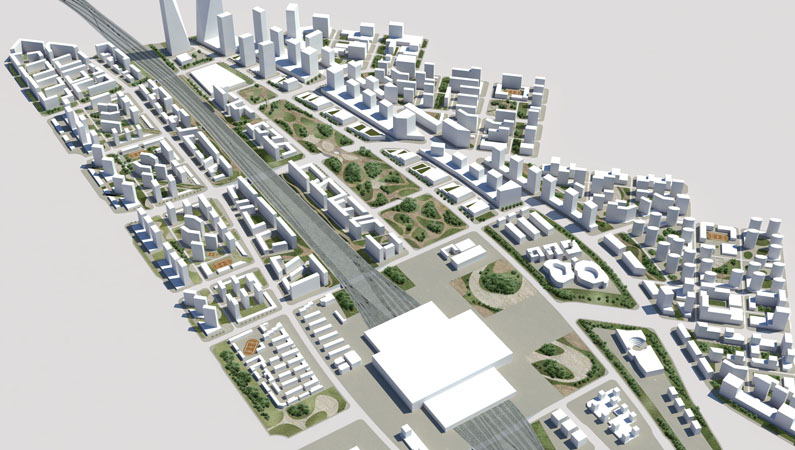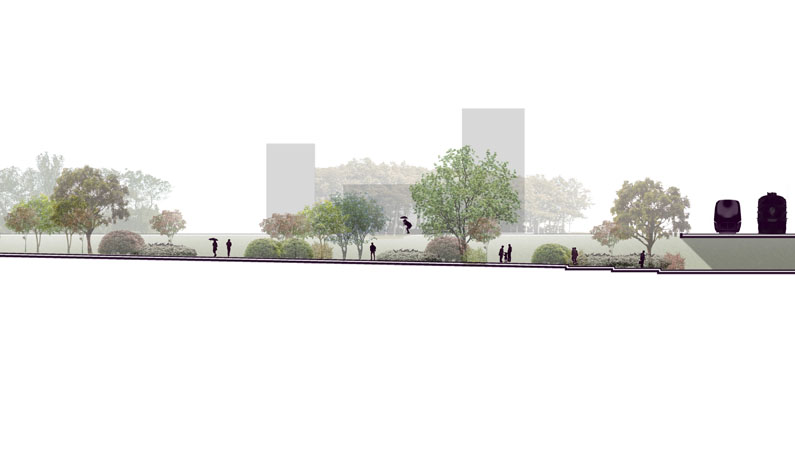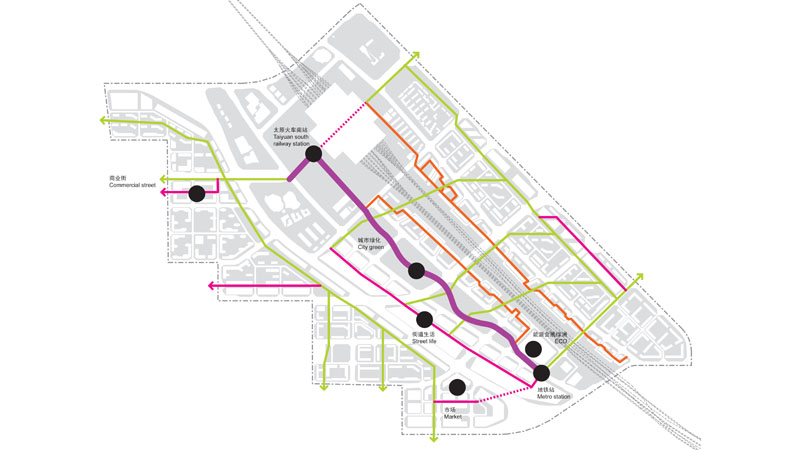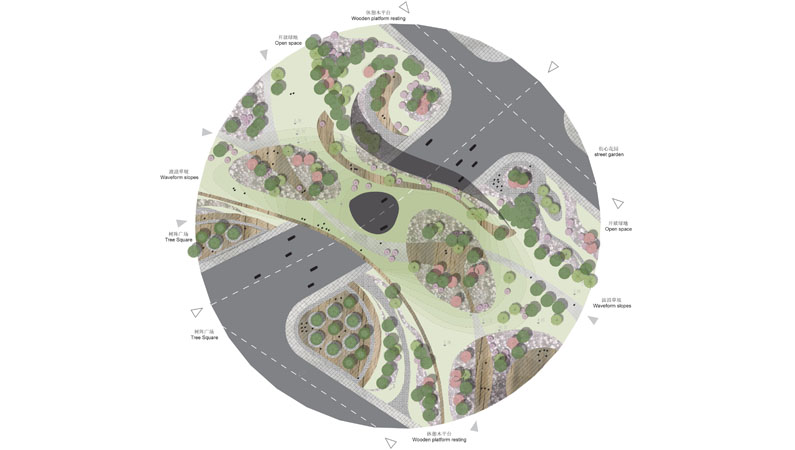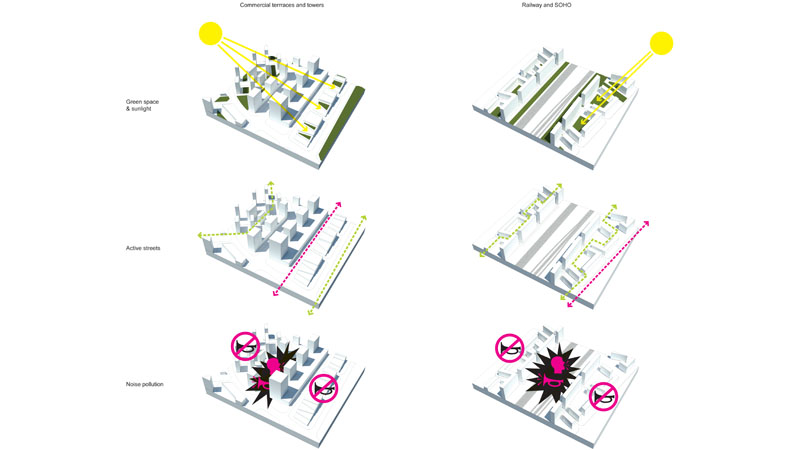URBAN DESIGN
URBAN PLANNING
LANDSCAPE
CONSULTING
CULTURAL
HOUSING
COMMERCIAL
OFFICE
MIXED USE
Shanghai Jinshan Headquarter Park
Yuxi Central City Urban Design
Beihu CBD Urban Design
Beicheng New Area Urban Design
Canal Conjunction Area
Taiyuan South Station Area
Waterfront Skyline Research
Yanzhou Urban Design
Financial service center
Yunnan Artist Community
Kunming Dianchi Resort Area
Huaihai Road Urban Design
Taiyuan South Station Area
Taiyuan
2011
This project involves the development of a new urban district around the south train station in the city of Taiyuan. The site is located 10km from the centre of Taiyuan and is defined by two main transportation systems, the railway and the highway, which divide it into three zones.
Rather than trying to break the strong axis of the transportation system we aim to enhance it. An attractive node is created at the opposite end of the axis to the train station, consisting of research, exhibition and conference facilities, with the aim of encouraging movement of people through the site.
Pedestrian connections will be enhanced by creating diverse small-scale public spaces, linked together to form the main commercial street. To avoid noise pollution in the future and to better define these new urban spaces, a further linear structure will be added as a buffer against the railway and the highway.
While the main axis runs north-south there is also a need for smaller scale cross connections which intersect the main axis. This is especially important for pedestrian movement. We have therefore created a layered structure which takes the transportation systems of the road, metro and railway as a base. The pedestrian network and commercial and open spaces are then layered on top of this base. Depending on location and land value, a layer of offices and other more diverse functions may also be necessary in order to increase density and define more varied spaces.
The main aim of this layering strategy is not to separate the different layers but rather to solve the points where interaction between layers is not possible. This will generate interesting design solutions where spaces adapt according to functions, scale and environment.


