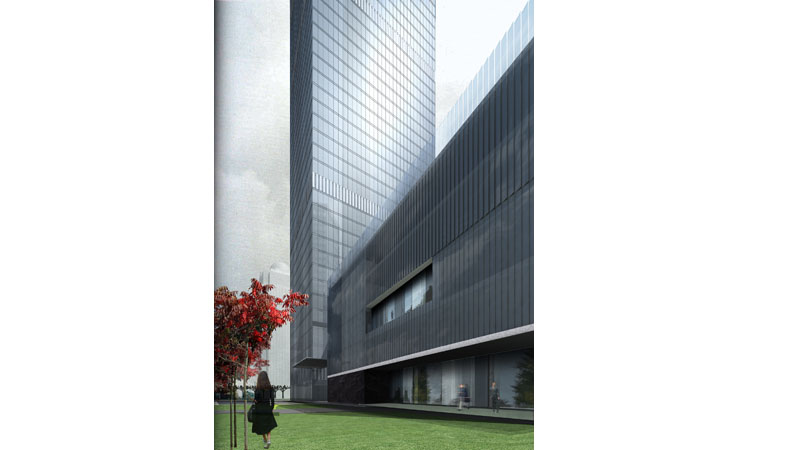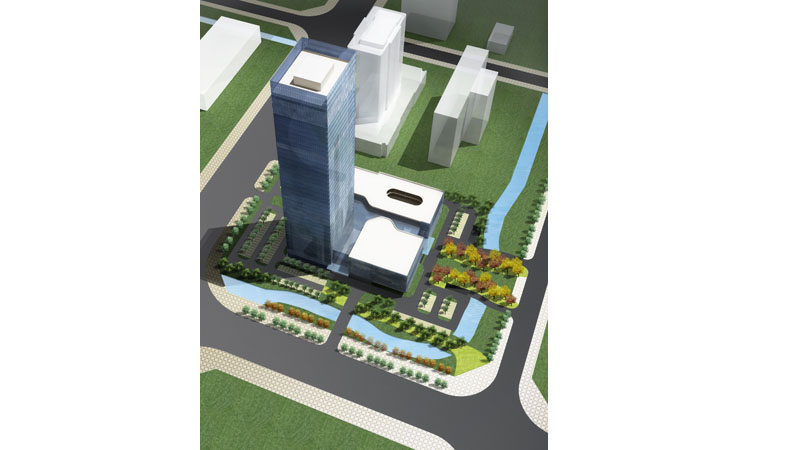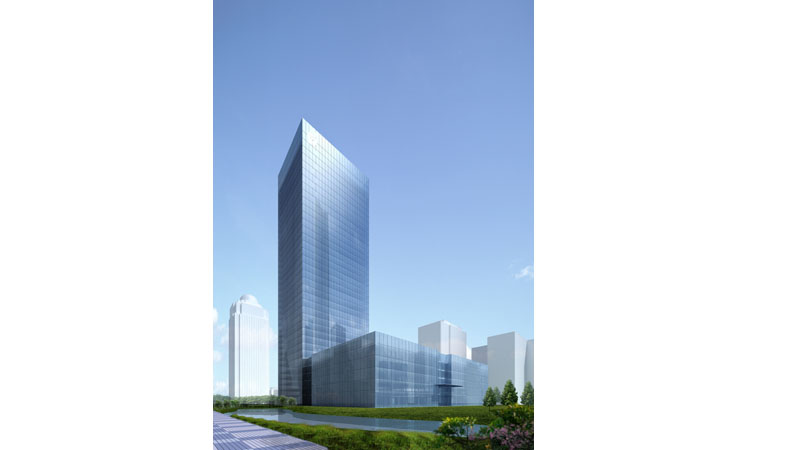URBAN DESIGN
URBAN PLANNING
LANDSCAPE
CONSULTING
CULTURAL
HOUSING
COMMERCIAL
OFFICE
MIXED USE
Shanghai Jinshan Headquarter Park
Yuxi Central City Urban Design
Beihu CBD Urban Design
Beicheng New Area Urban Design
Canal Conjunction Area
Taiyuan South Station Area
Waterfront Skyline Research
Yanzhou Urban Design
Financial service center
Yunnan Artist Community
Kunming Dianchi Resort Area
Huaihai Road Urban Design
Financial service center
2010
99,300 sqm
179m
The identity of this building is created through the simplicity of its volumes and through the elegance in the detail of the glass facades.
This building stands out from its surroundings through its elegant aesthetic and refined composition and by doing so becomes a landmark for the city.
The aim for the building’s interior design is to create human scale spaces by introducing open areas that bring in natural light and ventilation to the working areas. By making an open circulation space that crosses the podium from North to South and to the West we generate a dynamic public space within the building.




