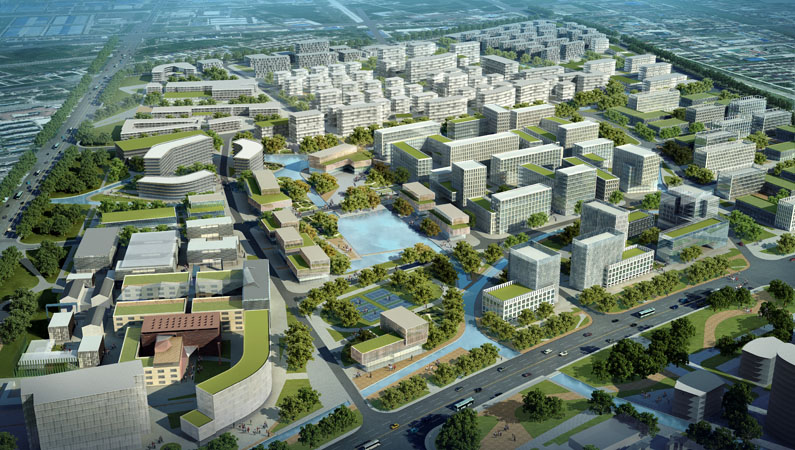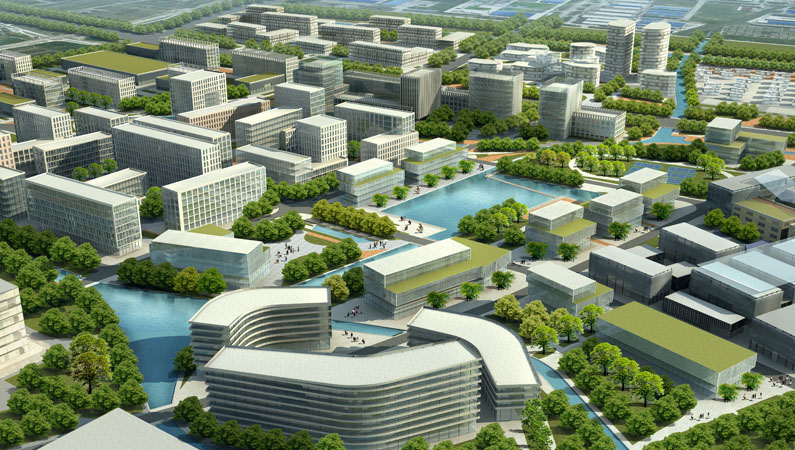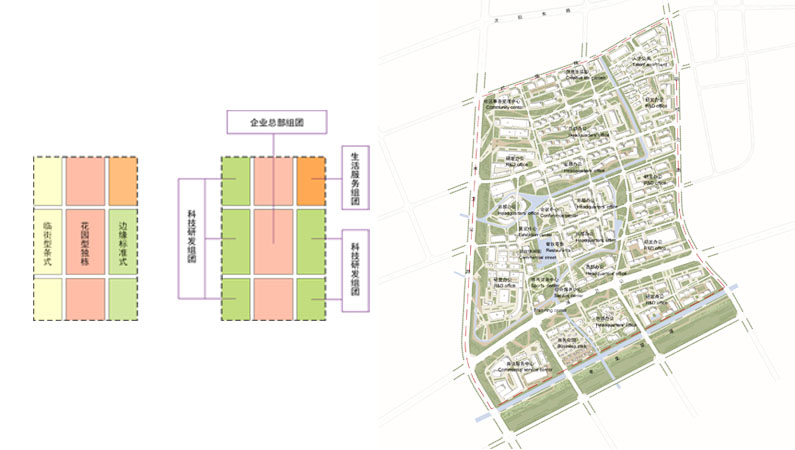URBAN DESIGN
URBAN PLANNING
LANDSCAPE
CONSULTING
CULTURAL
HOUSING
COMMERCIAL
OFFICE
MIXED USE
Shanghai Jinshan Headquarter Park
Yuxi Central City Urban Design
Beihu CBD Urban Design
Beicheng New Area Urban Design
Canal Conjunction Area
Taiyuan South Station Area
Waterfront Skyline Research
Yanzhou Urban Design
Financial service center
Yunnan Artist Community
Kunming Dianchi Resort Area
Huaihai Road Urban Design
Shanghai Jinshan Headquarter Park
Shanghai
2014
192 ha
Regional integration and eco support
Connect site with surrounding urban industrial areas and productive service area, based on regional business agglomeration advantages, emphasizing the central service functions in this area, to build a headquarter economy axis and two R&D service axis.
Strengthen site with surrounding connections; with the support of ecological environment, combined with green and water to build support services, and place two headquarter cores at the center of site.
Mixed-use and clustering diversely
Combined with central headquarter economic axis, mainly adopting villa garden layout. With R&D service axis, using standard strip-style layout. Placing high-quality headquarters clusters in the center and compact R&D office clusters on east and west sides.




