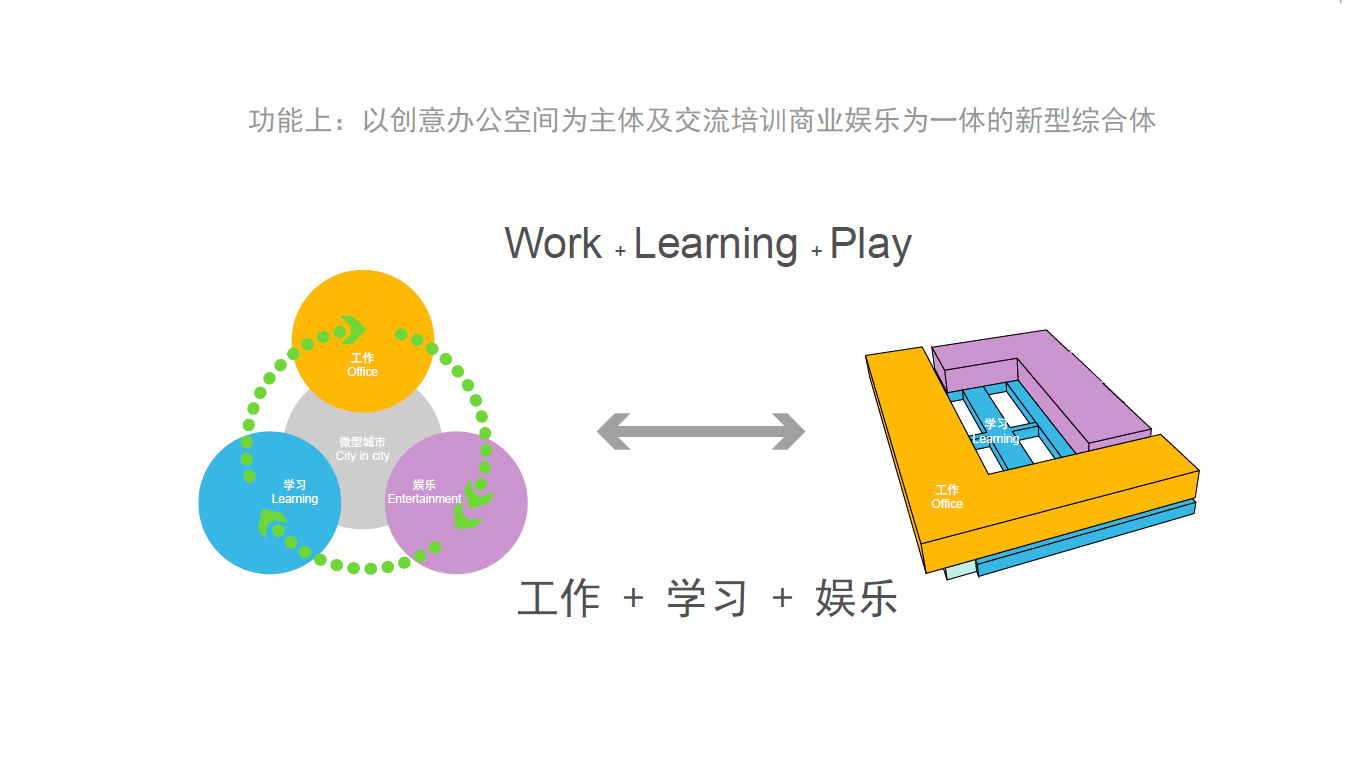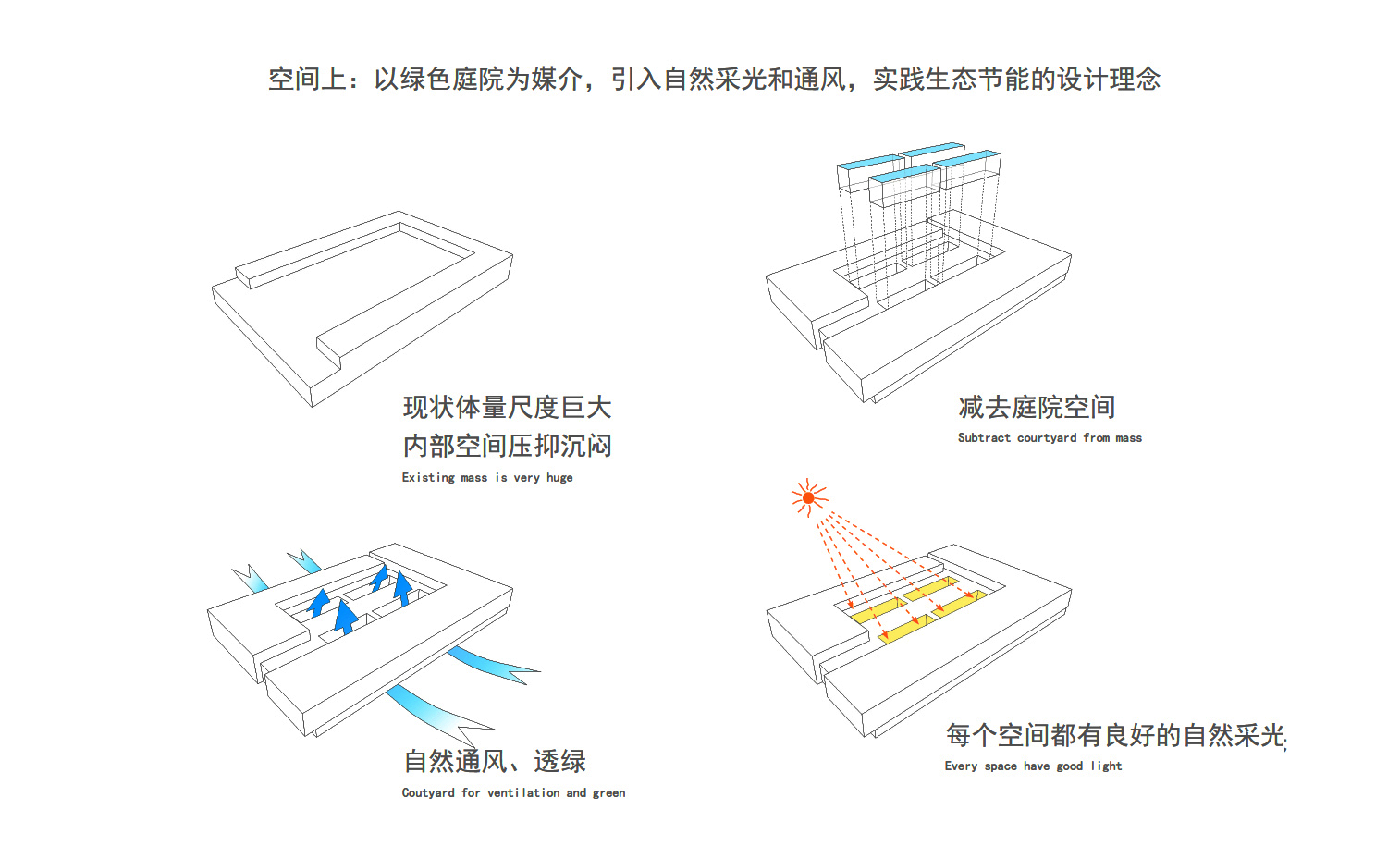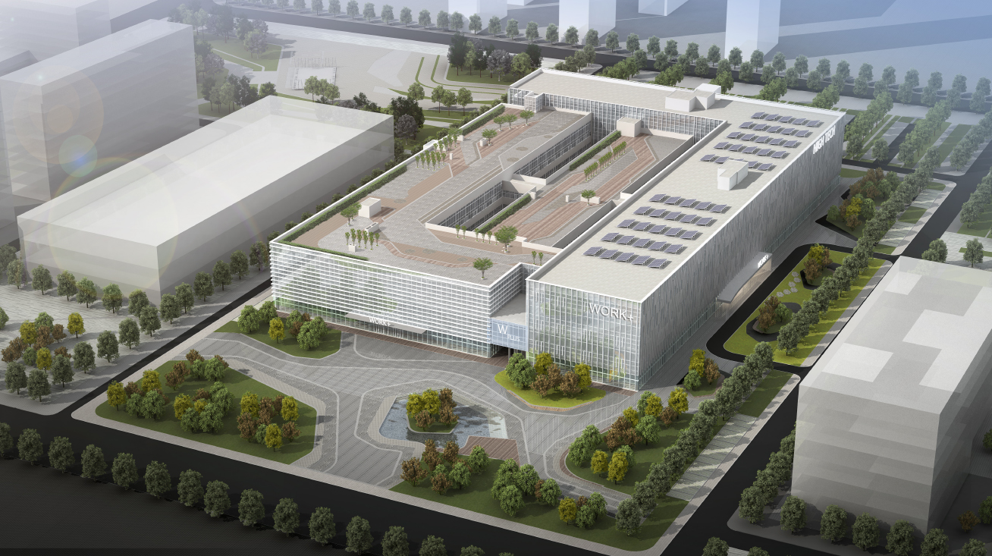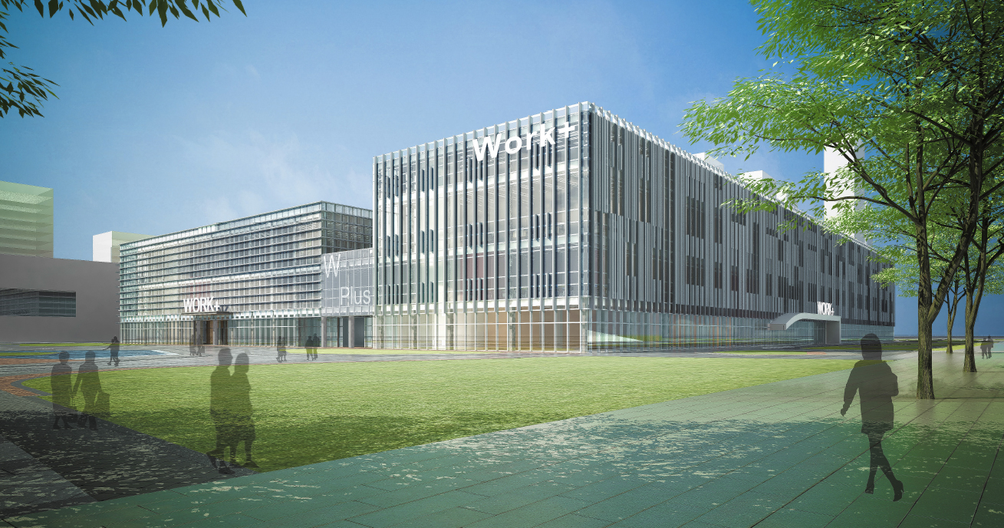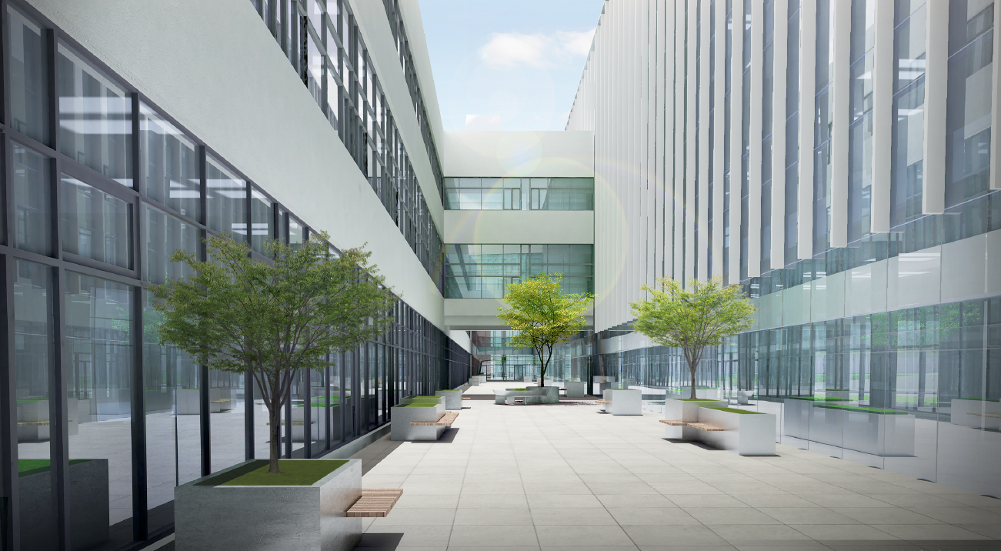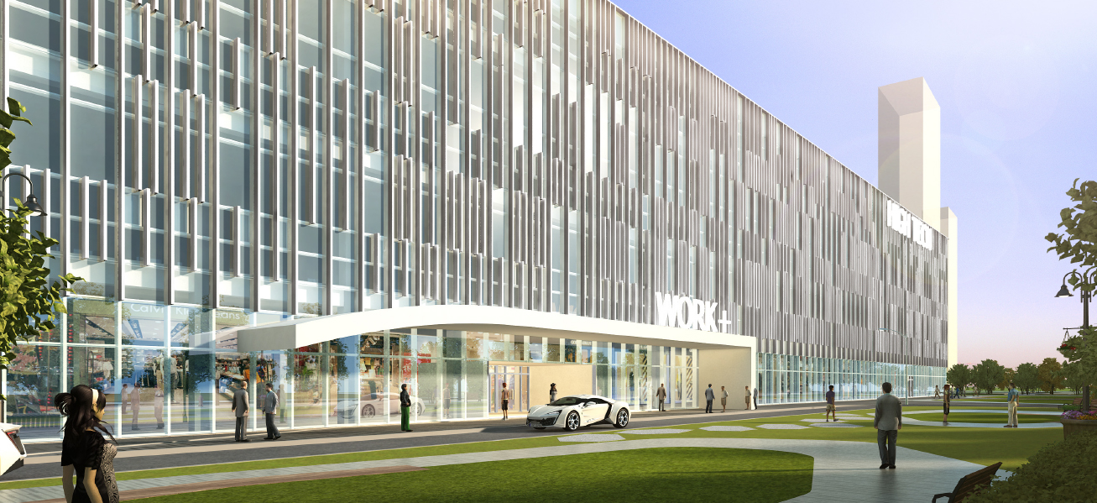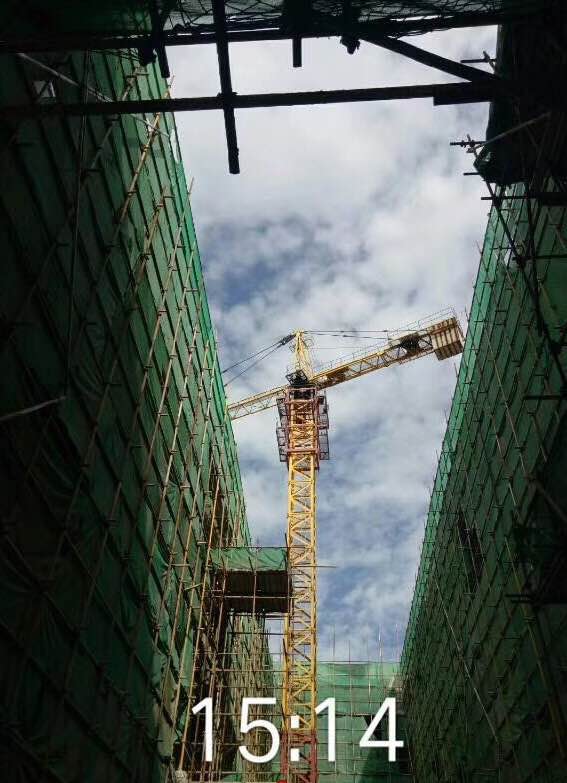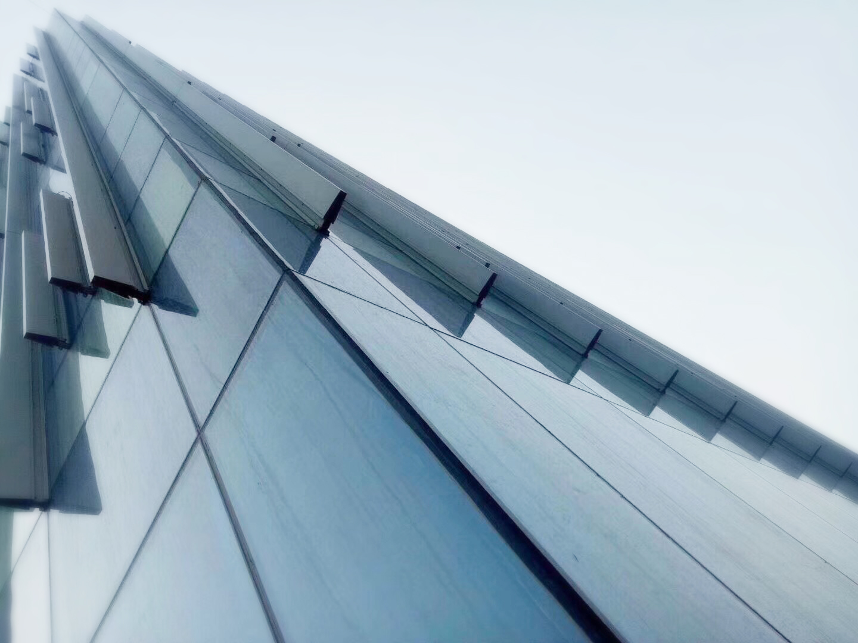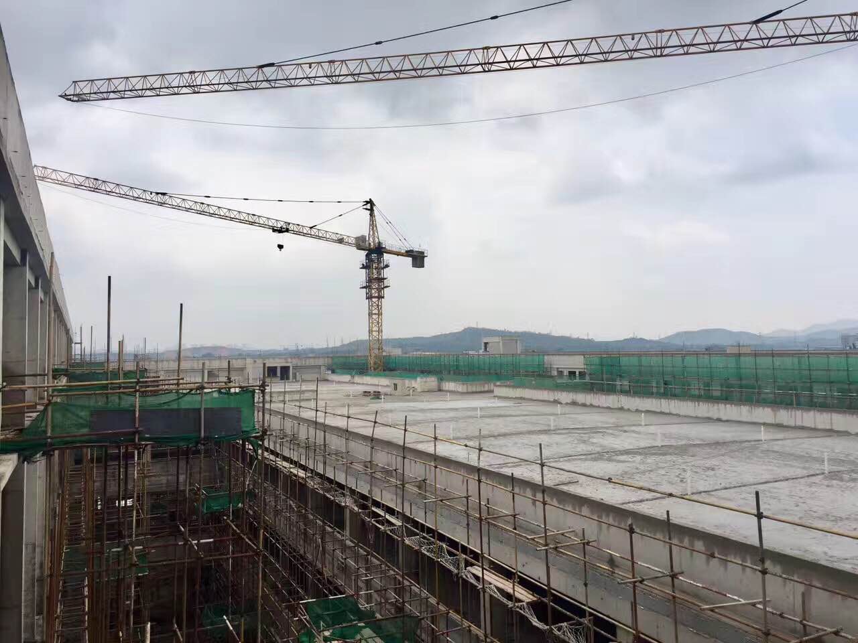URBAN DESIGN
URBAN PLANNING
LANDSCAPE
CONSULTING
CULTURAL
HOUSING
COMMERCIAL
OFFICE
MIXED USE
350-05 block bansongyuan
Financial & Creative Business Blo...
Financial service center
Ningbo Industrial Design Center
Highrise complex
Hongkou Metro Station Area
Tax office
Architectural renovation design for Techonology and Creativity smart city
Yan Tai
2018
64,000 sqm
The project aims to transform the existing industrial factory building into a high-quality office space, also a space attracts and agglomerates scientific and technological institutions and talents. We believe that an office that adapts to the era of knowledge and information has the features of function combination, high spatial quality, communication, sharing and inspiration.
As for the design, considering it was a large homogeneous industrial working space originally, we first solve the problem of lighting supply and air ventilation based on green courtyards. The expanded part forms a double "L" shape which integrates the centralized transportation service core organically, improves the efficiency of office space; the open spaces of courtyard and rooftop provide communication and creative brain storming spaces for scientific and technological professions ; The building contains convenient service facilities such as green garden, cafe, and conference rooms for business and other professional institutions; standard and flexible office space for innovative technology enterprises and business incubators in different scales.
In the facade design, the ground floor applies transparent and hidden frame glass wall in order to make the building look light and floating. The upper facade is made of gray metal louver in order to create the interests by density change and light and shadow effect. Each space opens windows, incorporate the regions good climate feature into an energy saving operation.


