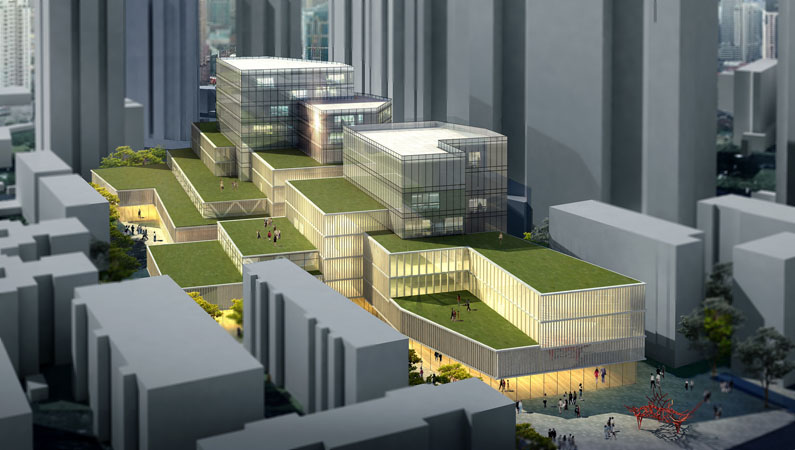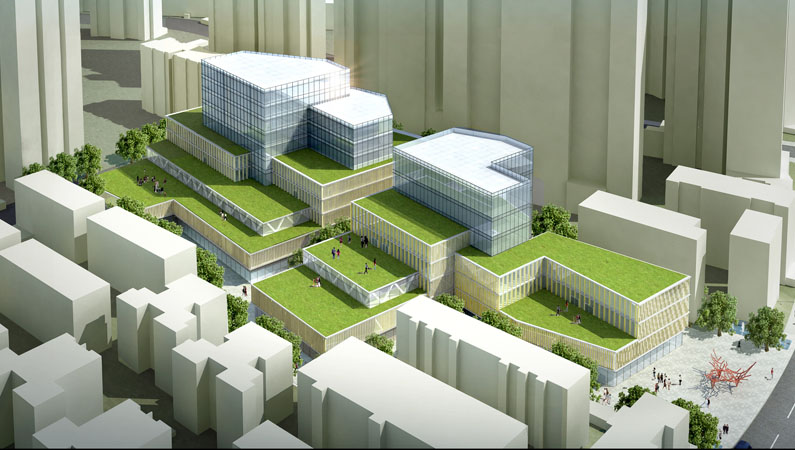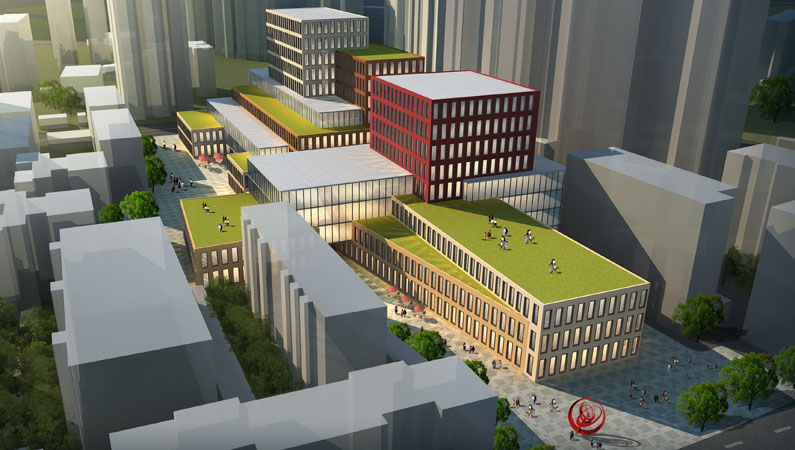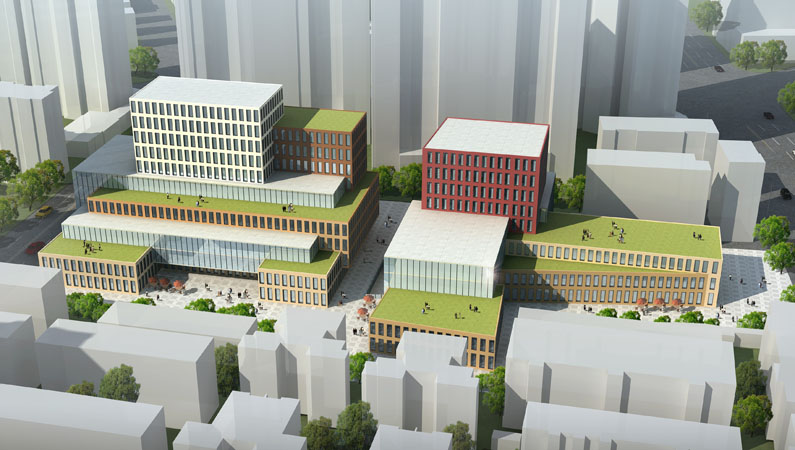URBAN DESIGN
URBAN PLANNING
LANDSCAPE
CONSULTING
CULTURAL
HOUSING
COMMERCIAL
OFFICE
MIXED USE
Architectural renovation design f...
350-05 block bansongyuan
Financial & Creative Business Blo...
Financial service center
Ningbo Industrial Design Center
Highrise complex
Hongkou Metro Station Area
Tax office
350-05 block bansongyuan
Financial & Creative Business Blo...
Financial service center
Ningbo Industrial Design Center
Highrise complex
Hongkou Metro Station Area
Tax office
350-05 block bansongyuan
Shanghai
2013
1.4 ha
34595 sqm
The project is located in the core area of Shanghai city center. After analysis of the surrounding environment, design is adoptive to local conditions. Main function is office, using backward terrace design to reduce building volume to minimize influence on the north side residential area.
Meanwhile, backward terrace design forms a roof garden, landscape and other outdoor and semi-outdoor gallery space. It perfectly combines sunlight, nature, leisure, office and commercial to form a unique scenic and recreational open office space, and meets office workers’ needs for nature.





