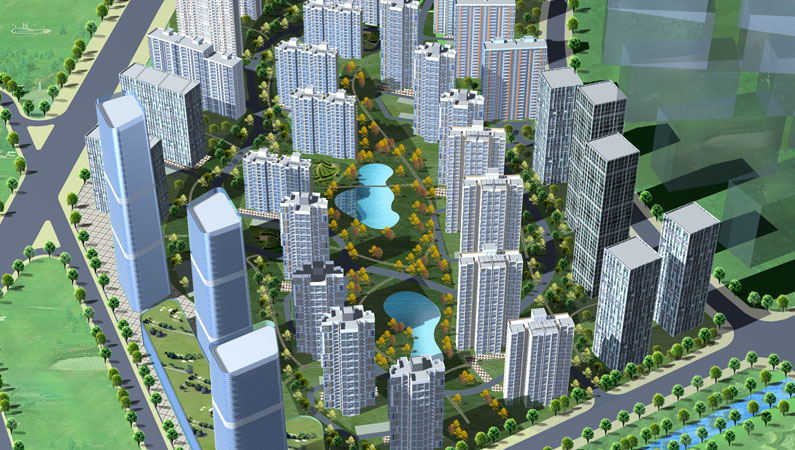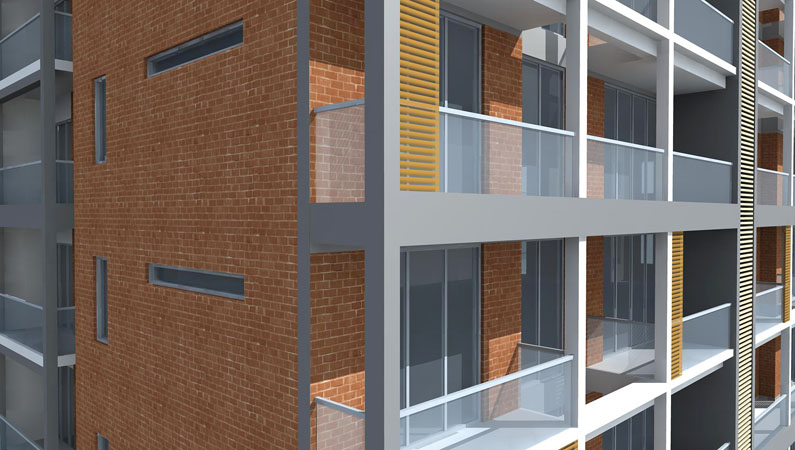URBAN DESIGN
URBAN PLANNING
LANDSCAPE
CONSULTING
CULTURAL
HOUSING
COMMERCIAL
OFFICE
MIXED USE
Yunnan Artist Community
Riverside block
Townhouse residential design
Qingpu new town residential plan
Riverside Residential Design
Riverside community
Townhouse district planning
Waterfornt community
Riverside block
Shandong
24.36ha
Design is trying to balance the need of community resident and complex functions. from the general environment of region and site, placing commercial offices and service apartments with public functions near city nodes to create regional landmarks. The relative centralized pattern also guarantees residential community quiet. Placing business along with city main roads, to make convenient to connect outside environment.
With vertical curve road, we divide buildings into vertical groups. The landscape pattern also is organized as central and stripe like to combine with central landscape. Design special open windows or balconies for buildings with good landscape orientations.
Residential community and public characteristic architecture design become patchwork skyline and space pattern.



