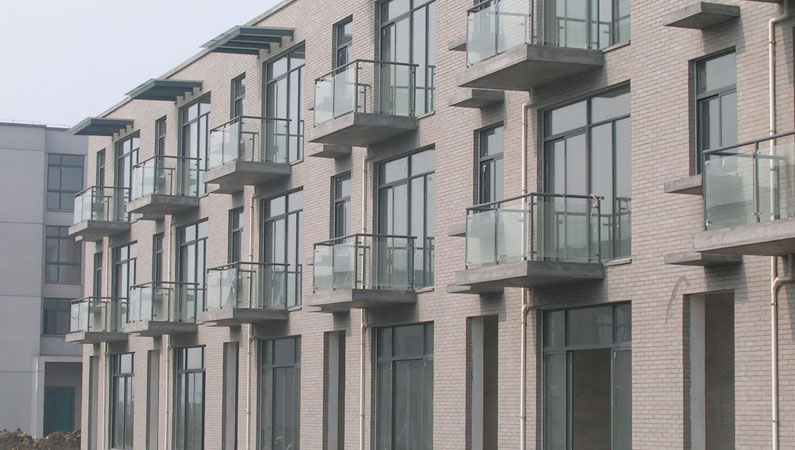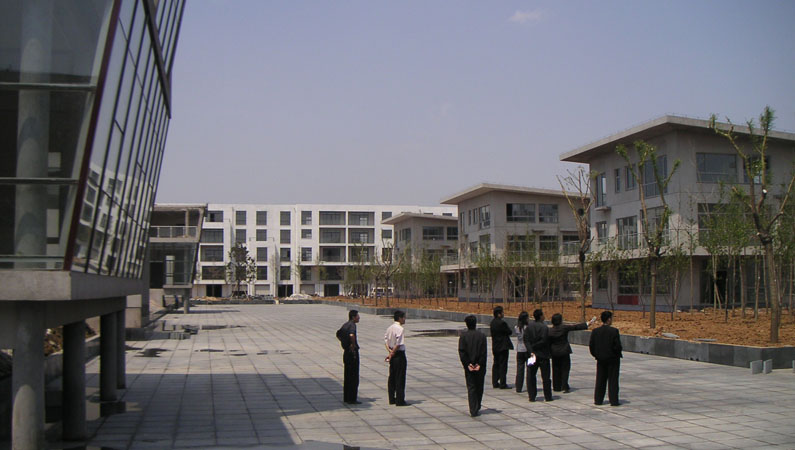URBAN DESIGN
URBAN PLANNING
LANDSCAPE
CONSULTING
CULTURAL
HOUSING
COMMERCIAL
OFFICE
MIXED USE
Baltic Pearl Residential Block
Yunnan Artist Community
Riverside block
Townhouse residential design
Qingpu new town residential plan
Riverside Residential Design
Riverside community
Townhouse district planning
Waterfornt community
Yunnan Artist Community
Riverside block
Townhouse residential design
Qingpu new town residential plan
Riverside Residential Design
Riverside community
Townhouse district planning
Waterfornt community
Townhouse residential design
Shandong
2004
15.0 ha
90,000 sqm
Taking a holistic view of landscape design and planning, this master plan aims to provide spatial richness and an overall landscape ordering logic by introducing onto the site a north-south barcode-like matrix of structures. Contrasted with the east-west barcode-like foot prints of the townhouses, the matrix defines strong outdoor spaces and allows the introduction of gardens, asphalt, parks, water and various species of trees. Architecturally, the individual townhouse units are differentiated through a system of dynamic yet unified roofs and facades, thus bringing a unique character to the entire neighborhood.



