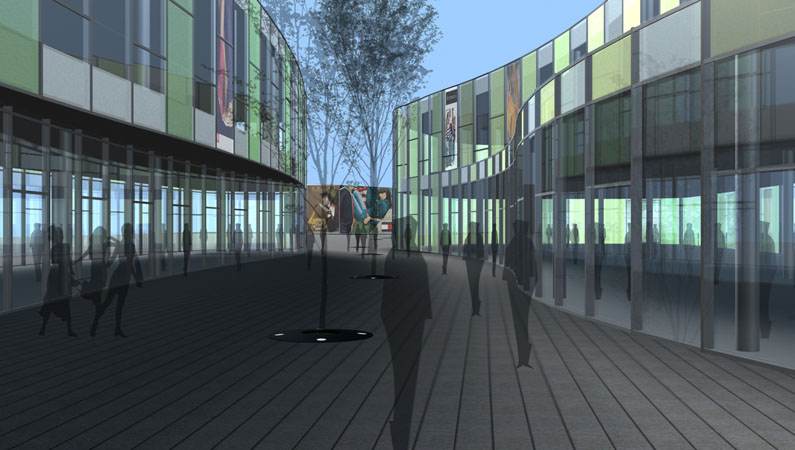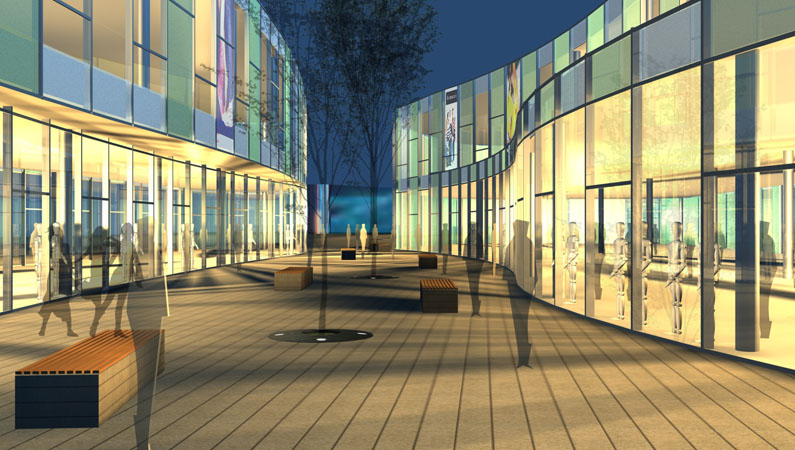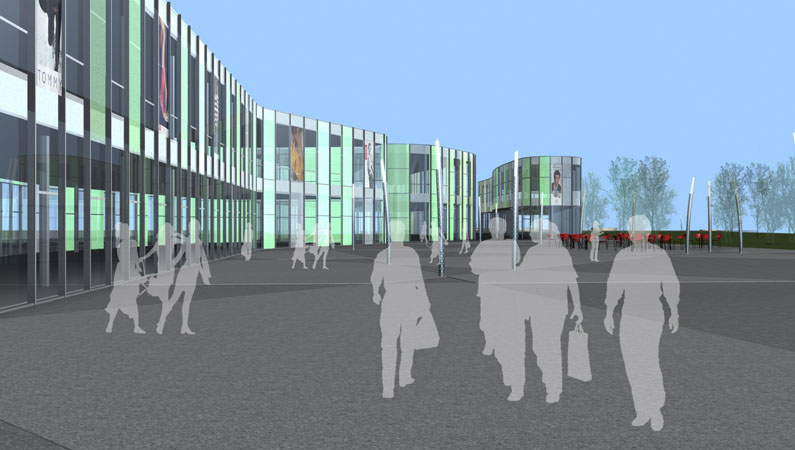URBAN DESIGN
URBAN PLANNING
LANDSCAPE
CONSULTING
CULTURAL
HOUSING
COMMERCIAL
OFFICE
MIXED USE
Huaihai Road Urban Design
Shanghai Tangzhen Shopping Center
Stadium renovation design
Metro station commerical II
Metro station commerical I
Ningbo Central Commercial Area
Hongkou Metro Station Area
Clubhouse design
Ningbo riverfront complex
Metro station commerical II
Shanghai
2006
1.29 ha
5,000 sqm
Create convenient using method by connecting metro and commercial with “stereoscopic” space.
Ground floors with transparent glass exterior represent the functionality of commercial buildings. Facade with abstract and traditional cultural texture highlights the characters of buildings.




