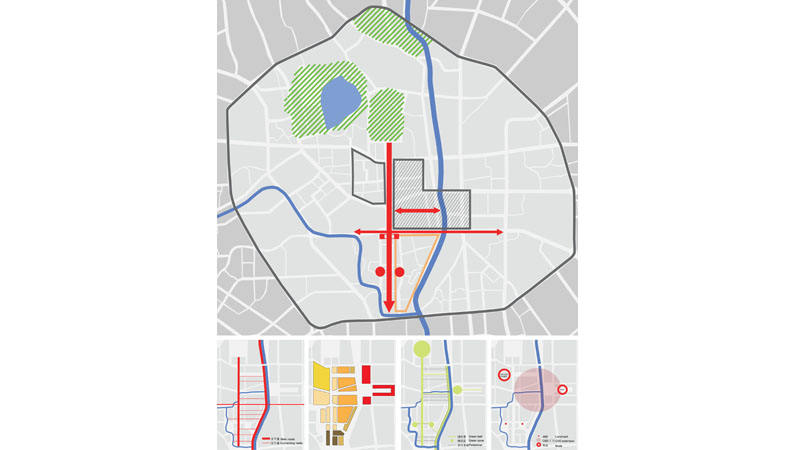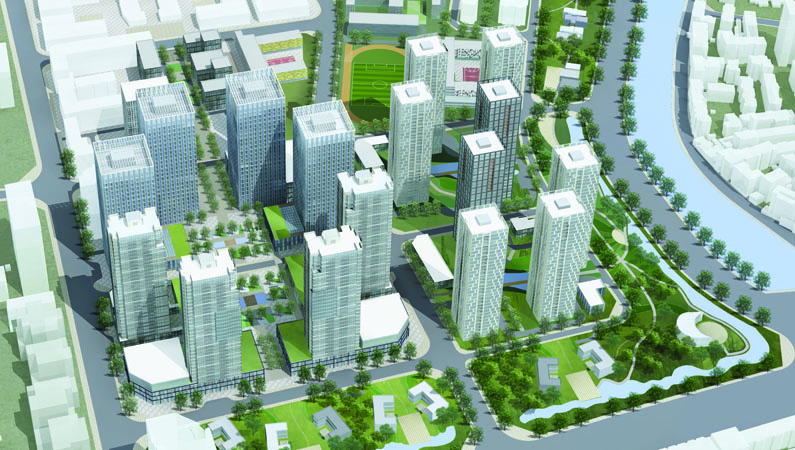URBAN DESIGN
URBAN PLANNING
LANDSCAPE
CONSULTING
CULTURAL
HOUSING
COMMERCIAL
OFFICE
MIXED USE
Yuxi Central City Urban Design
Shanghai Jinshan headquarter park
Beihu CBD Urban Design
Canal Conjunction Area
Beicheng New Area Urban Design
Waterfront Skyline Research
Yanzhou Urban Design
Yunnan Artist Community
Kunming Dianchi Resort Area
Kunming Central City Redevelop
Kunming Conceptual Urban Design
Huaihai Road Urban Design
Ningbo Industrial Design Center
Kunming Central City Redevelop
Kunming
2008
15.27 ha
Our design follows two main strategies. Firstly, based on the concept of regional holistic development, we try to create vital nodes in the spatial axis of Kunming in order to form a diverse, attractive and everlasting urban functional structure.
Secondly we aimed to have some flexibility in the design, allowing it to be adaptive to urban development. While considering a rational allocation of functions, we encourage mixed-use development, in order to provide vibrant diversity and to preserve land for future development.
The planning structure can be described as a spatial axis + public centre + park green belt. The spatial axis is an extension of the traditional urban axis, connecting traditional urban space to newly developed spaces, while the park green belt connects the urban artificial landscape with the natural landscape.
The spatial axis
The new spatial axis extends the axis of Zhengyi street, establishing a structure of public space which interlinks commercial blocks, plaza and green spaces. This main axis enhances the pedestrian circulation system. Minor axes running perpendicular to the main axis provide visual connections to Panlong River and the planned Western Park. The design of the street landscape and building facades are intended to further enhance the public spaces, resulting in a vibrant, attractive urban area.
The public centre
Some sections of the public space along the axis are expanded to form plazas inside the block. The plazas should be semi-enclosed and integrated with the landscape design. The design utilizes a multi-dimensional layout, allowing pedestrian traffic to flow both above and below ground. A visual connection is established between ground level plaza traffic and underground commercial traffic.




