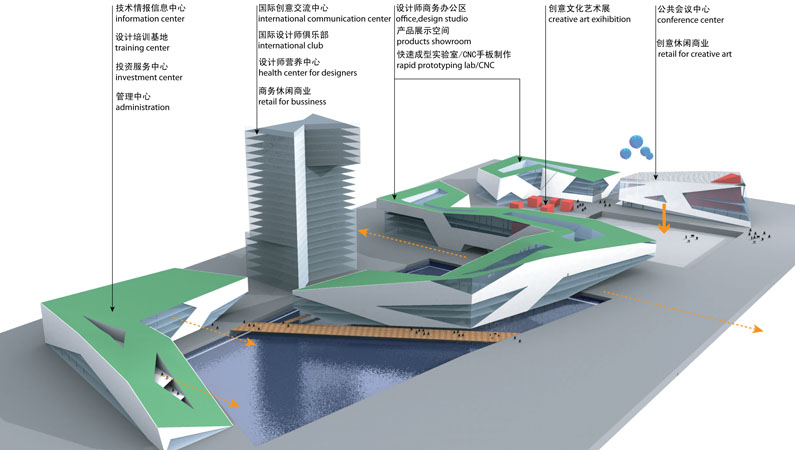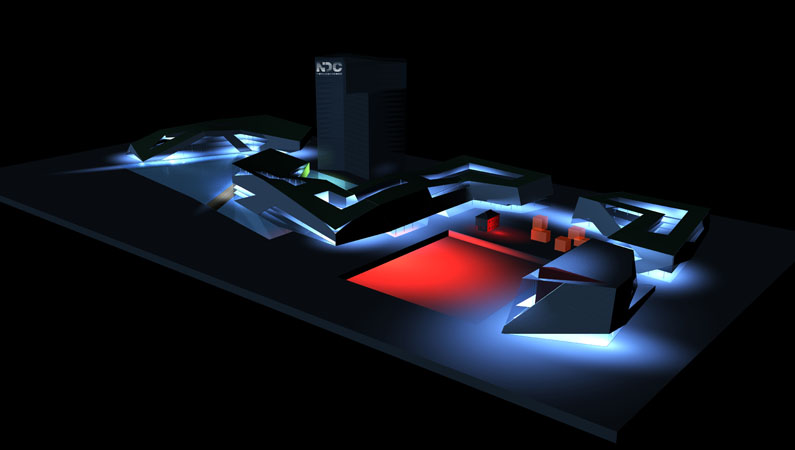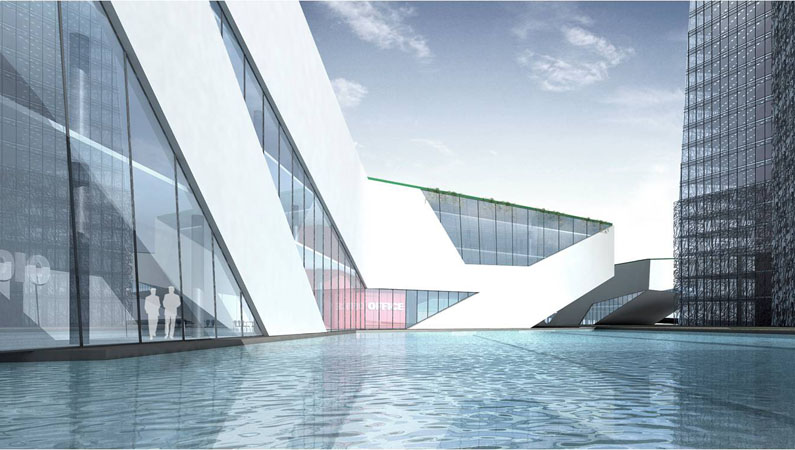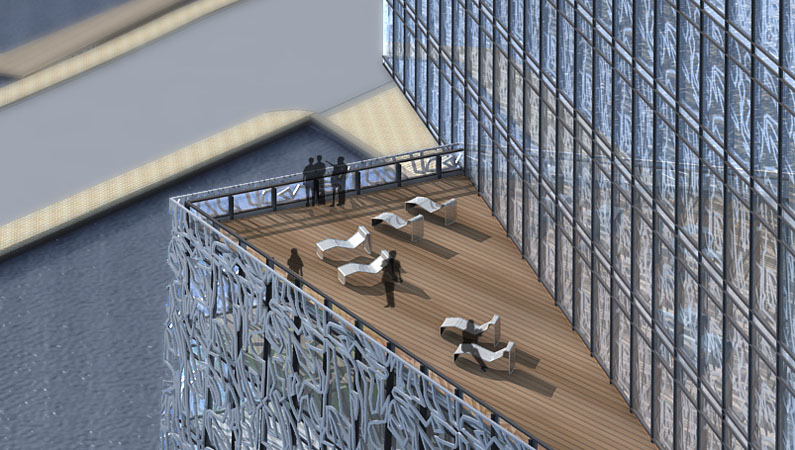URBAN DESIGN
URBAN PLANNING
LANDSCAPE
CONSULTING
CULTURAL
HOUSING
COMMERCIAL
OFFICE
MIXED USE
Yuxi Central City Urban Design
Shanghai Jinshan headquarter park
Beihu CBD Urban Design
Canal Conjunction Area
Beicheng New Area Urban Design
Waterfront Skyline Research
Yanzhou Urban Design
Yunnan Artist Community
Kunming Dianchi Resort Area
Kunming Central City Redevelop
Kunming Conceptual Urban Design
Huaihai Road Urban Design
Ningbo Industrial Design Center
Ningbo Industrial Design Center
Ningbo
2007
7.8 ha
160,000 sqm
Ningbo Industrial Design Centre is an integrated, holistic and creative urban project. The Centre has an excellent location in the waterfront area of Ningbo. Our conceptual design is mainly based on two considerations.
In the information age, production, consumption and trade acting at a global scale bring changes to the functions of the urban centre, moving it towards the productive services industry. Due to the excellent quality of life, information infrastructure and public services, the urban centre attracts professionals and agencies with knowledge, skills and new technologies. The urban centre thus becomes the centre of knowledge and creation, serving the region.
Making use of the site’s open public spaces, Subsidence Square and Water Plaza, we aim to organize architecture and landscape in a way that forms an interface space for buildings and users, integrating the riverside landscape with the cultural landscape. The building is thought of as a flexible, open and sustainable new Design Centre for world-wide creative companies. The waterfront is designed as a green belt public space, serving as a connector between the natural landscape and the new urban design. The program is structured to provide all the facilities that such a Design Centre requires to maximise creativity, innovation and exchange of ideas.






