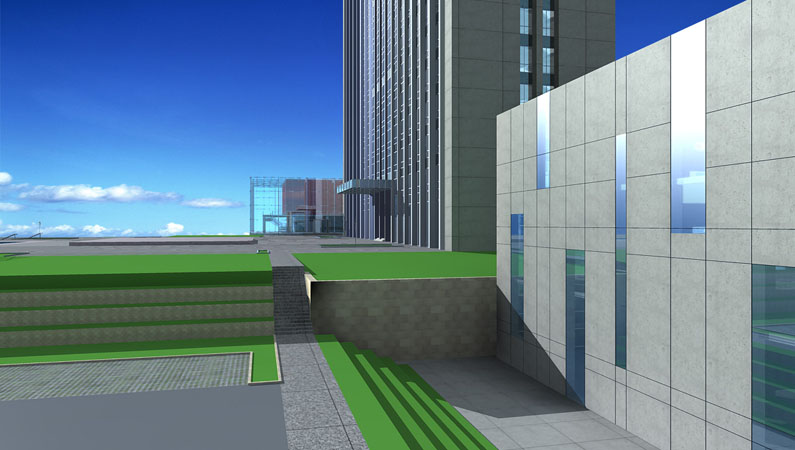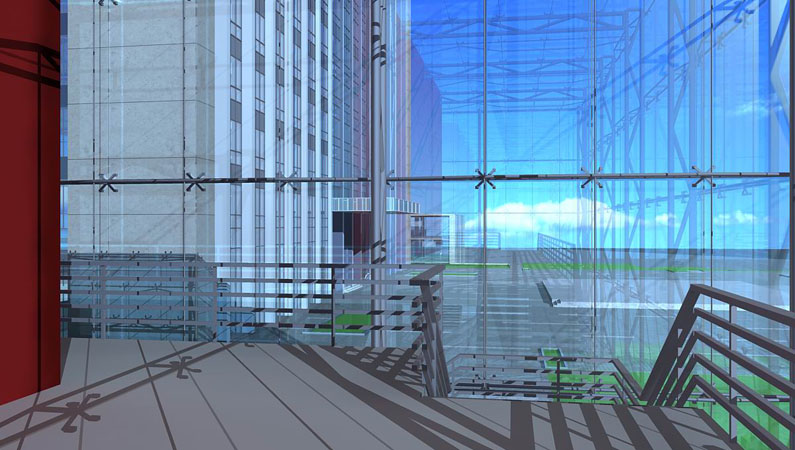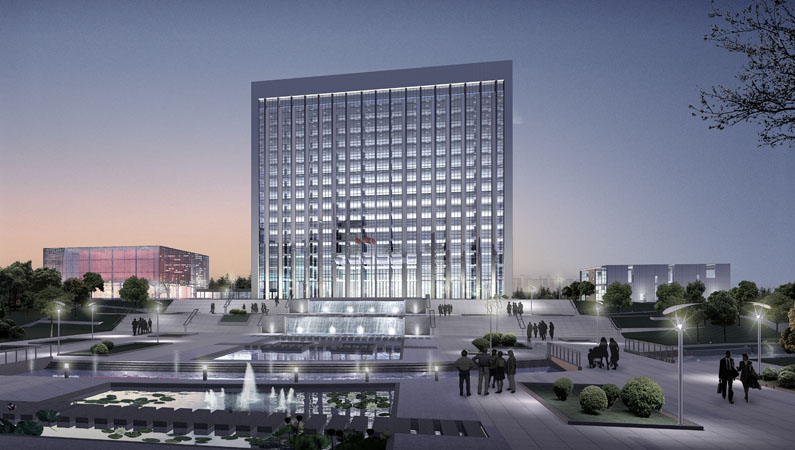URBAN DESIGN
URBAN PLANNING
LANDSCAPE
CONSULTING
CULTURAL
HOUSING
COMMERCIAL
OFFICE
MIXED USE
Shanghai Jinshan headquarter park
Kunming Central City Redevelop
Ningbo Industrial Design Center
Stadium renovation design
Hongkou Metro Station Area
City Hall
Ningbo Central Commercial Area
Ningbo riverfront complex
City Hall
Shandong
2005
26,000 sqm
A new façade design for the main building of the city hall. The new design consists of curtain wall stripes combined with decorative columns. These columns represent the character of the building and allow it to present a grand face to the public garden in front of the city hall, as well as to the city as a whole. The stripes of the curtain wall form the building’s windows and are derived from the masterplan concept. The auditorium is a transparent box with a vibrant red ’discussion box’ inside. The whole building is illuminated from within to show its bright character to the outside world.




