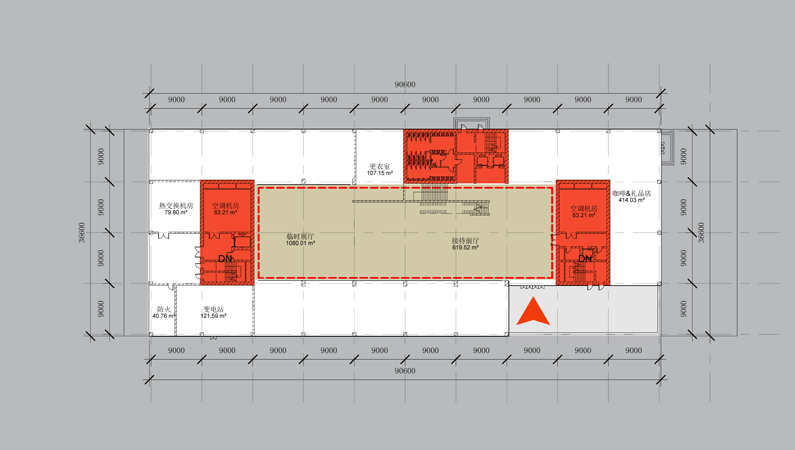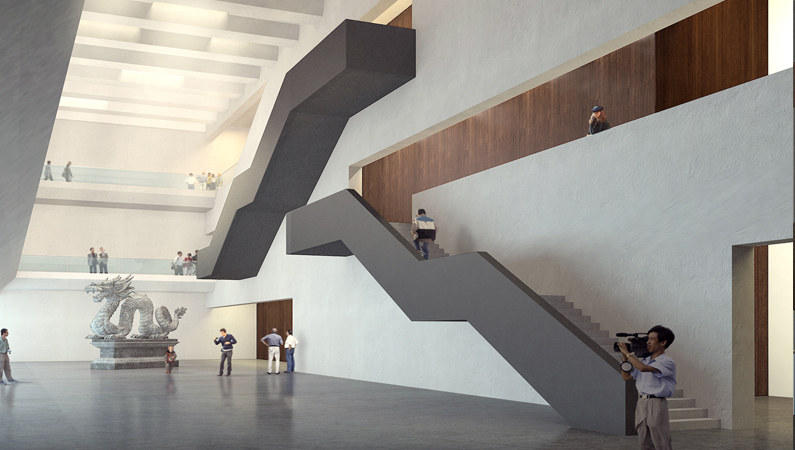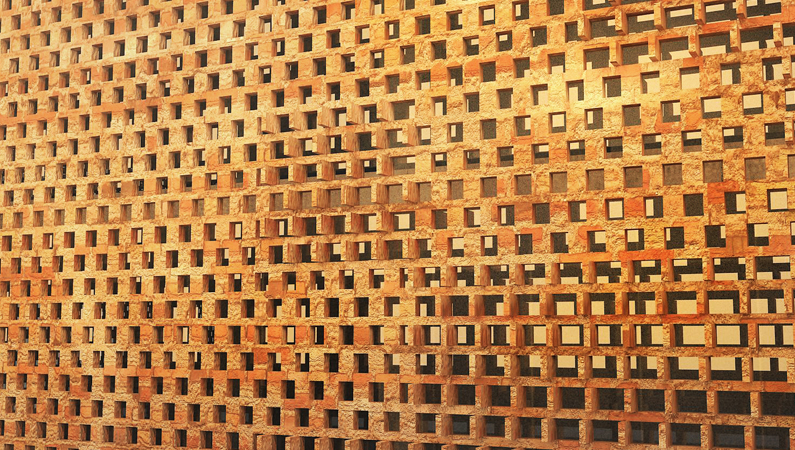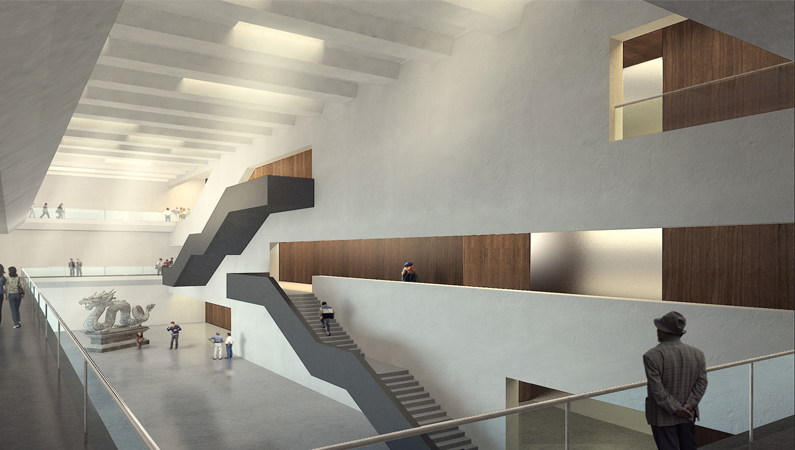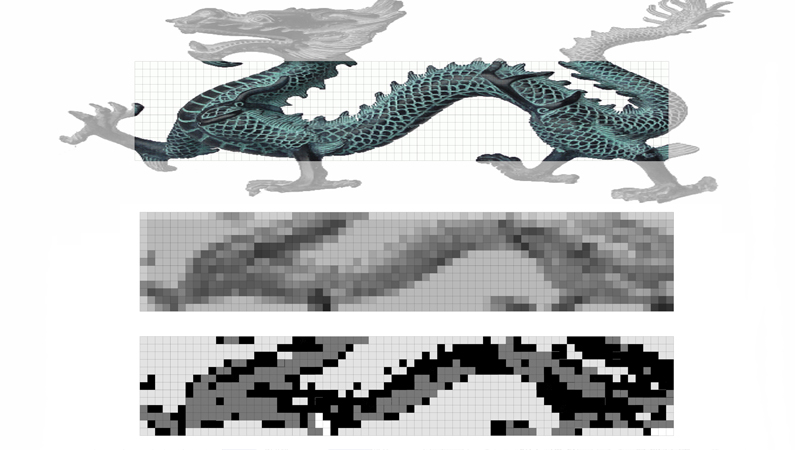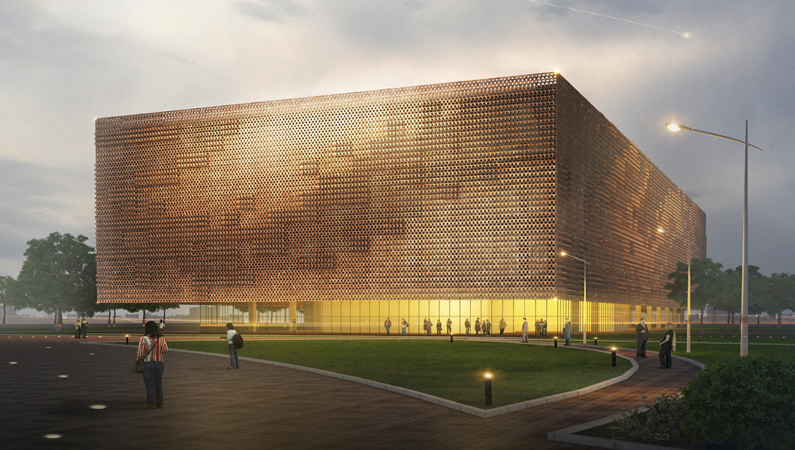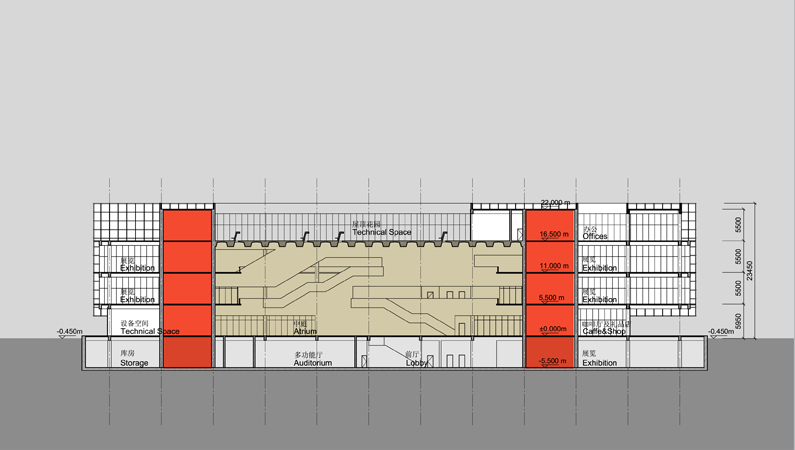URBAN DESIGN
URBAN PLANNING
LANDSCAPE
CONSULTING
CULTURAL
HOUSING
COMMERCIAL
OFFICE
MIXED USE
Architecture Design of Museum
Yanzhou cultural and art center
Nishan Academy
Linyi museum
EXPO 2010 theme development
Architecture Design of Museum
Shandong
2013
17.4 ha
15485 sqm
Architectural image of Yanzhou in the museum is a simple and elegant "floating roll”, using an abstract way to present the dragon figure on facade. According to ancient saying, the constellations in sky are corresponding to countries underground. By referencing ancient literatures and other records of ancient books, dragon is an ancient symbol of land. The dim sky light is introduced into exhibition area by using translucent appearance with light penetration.


