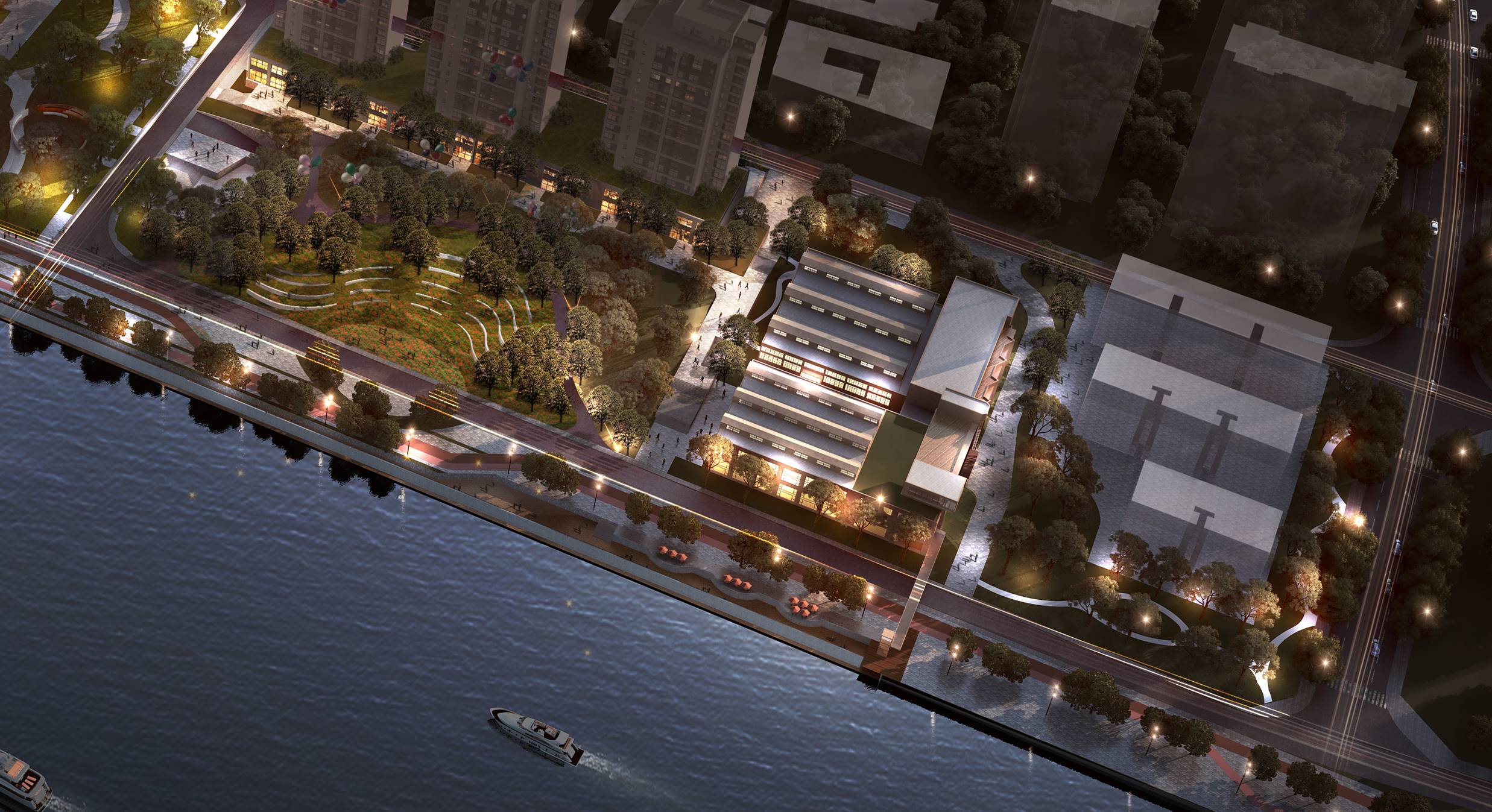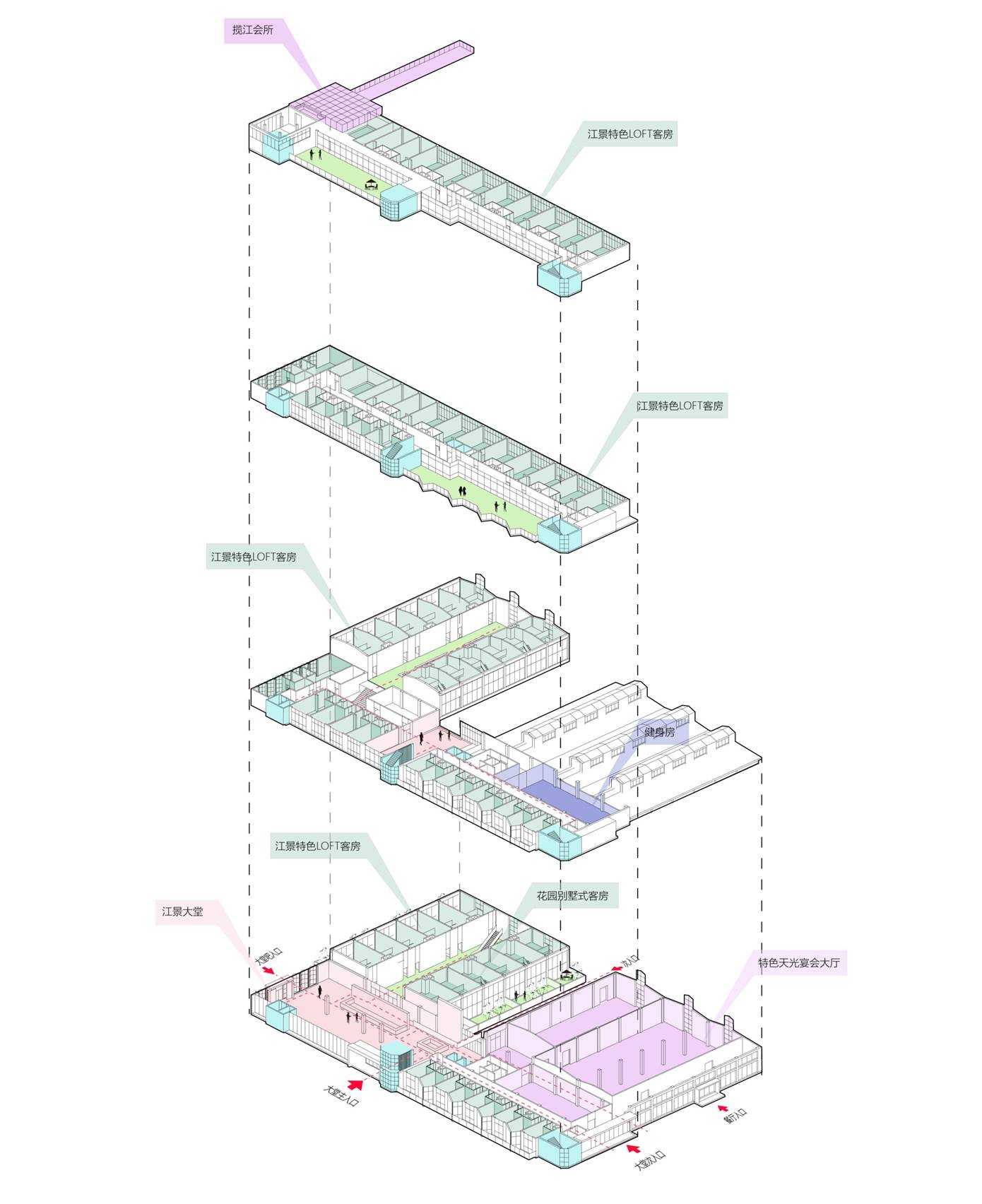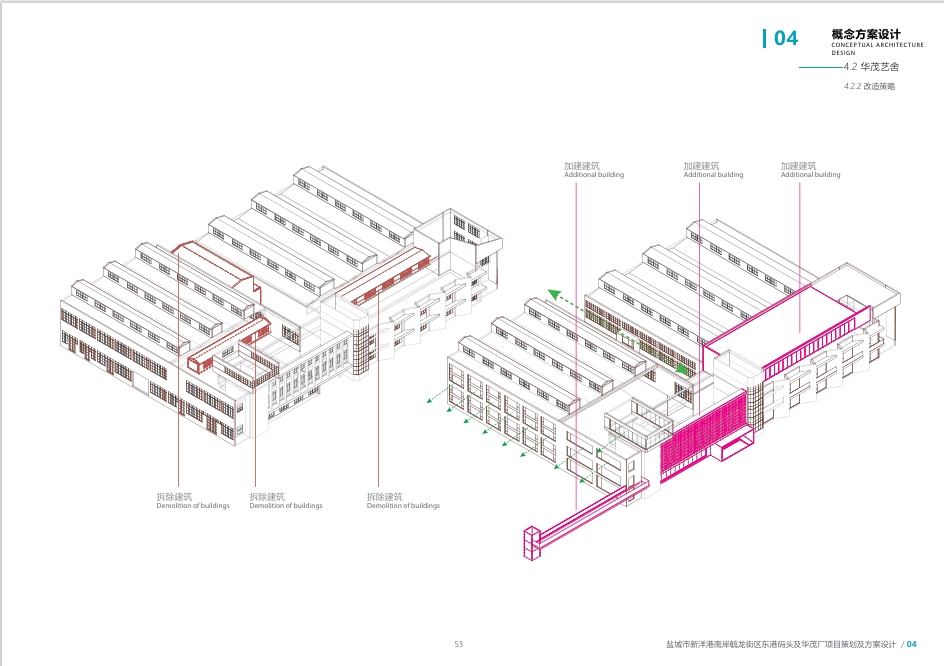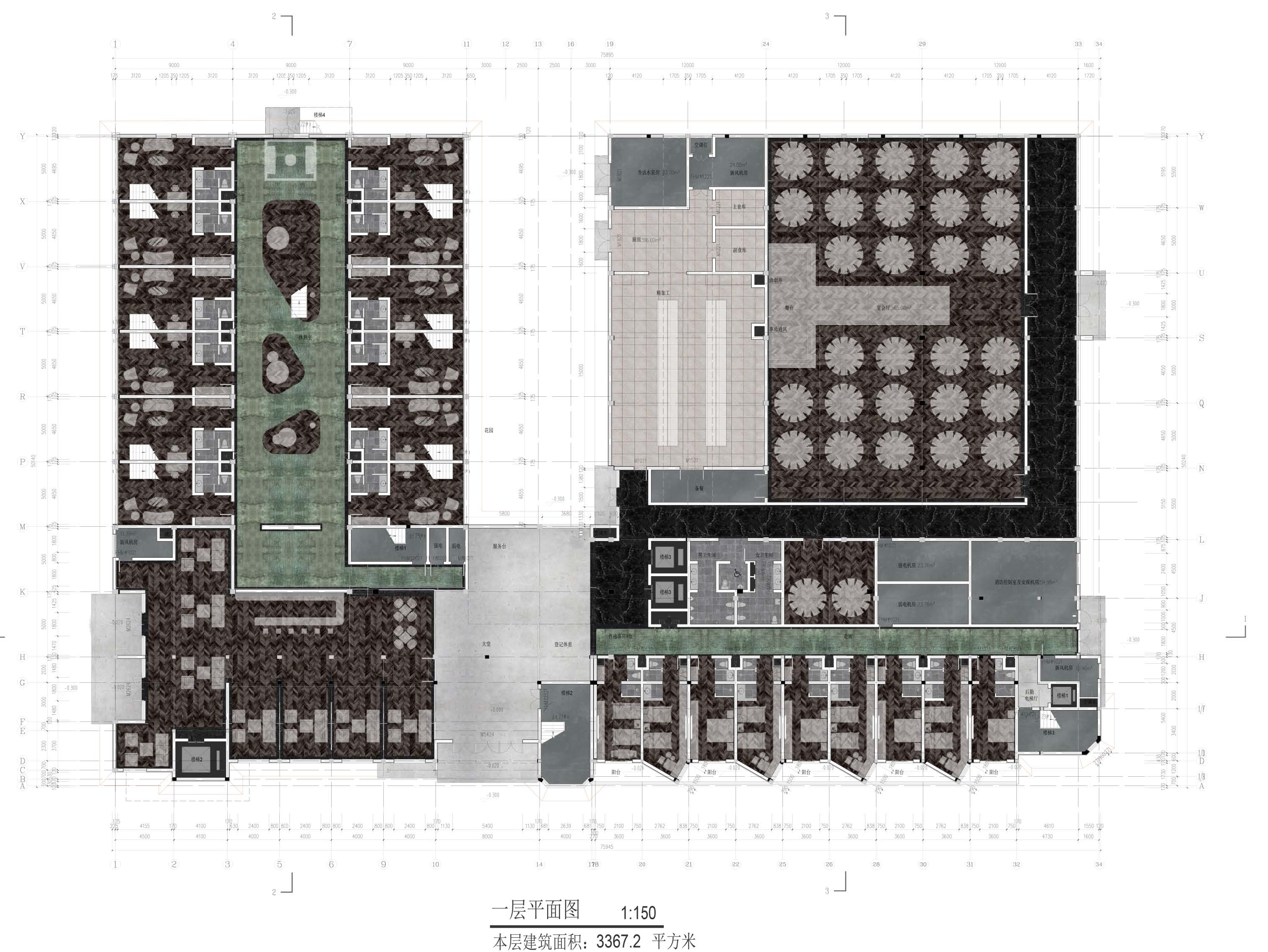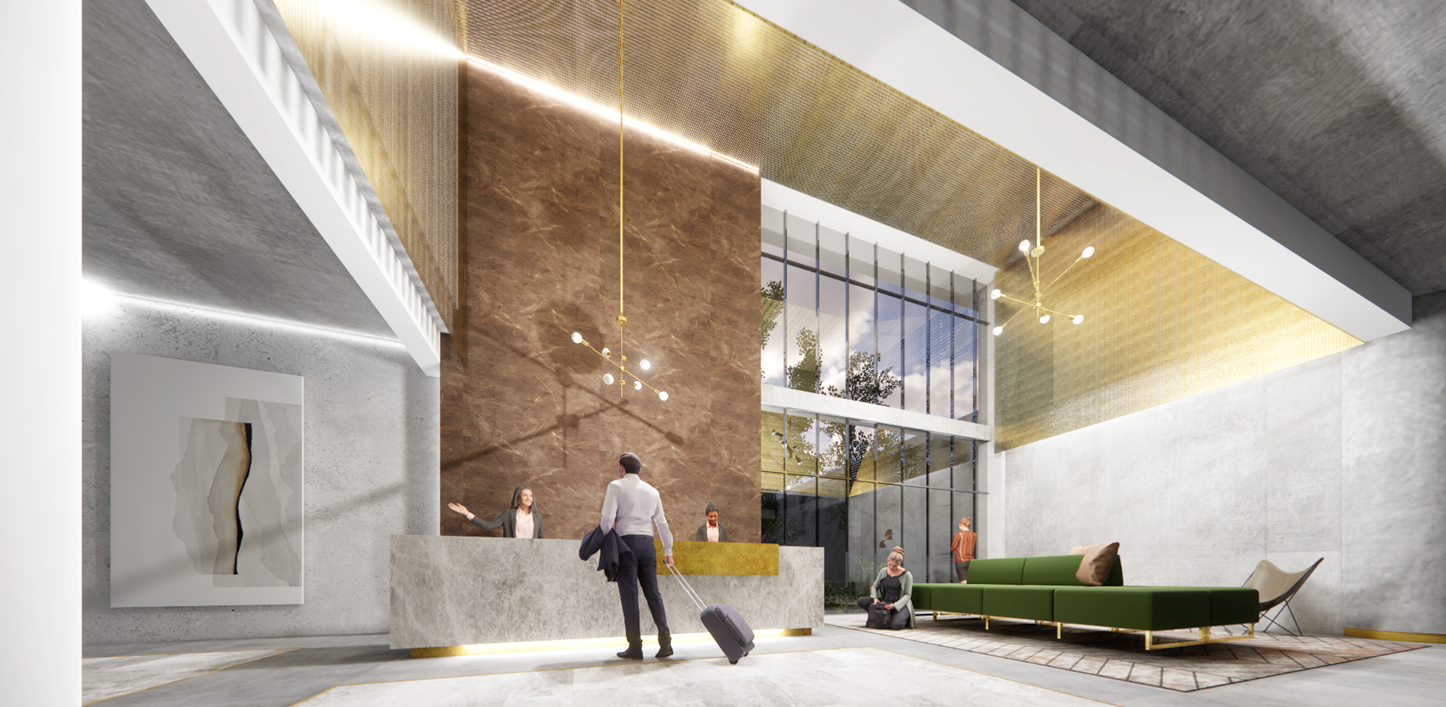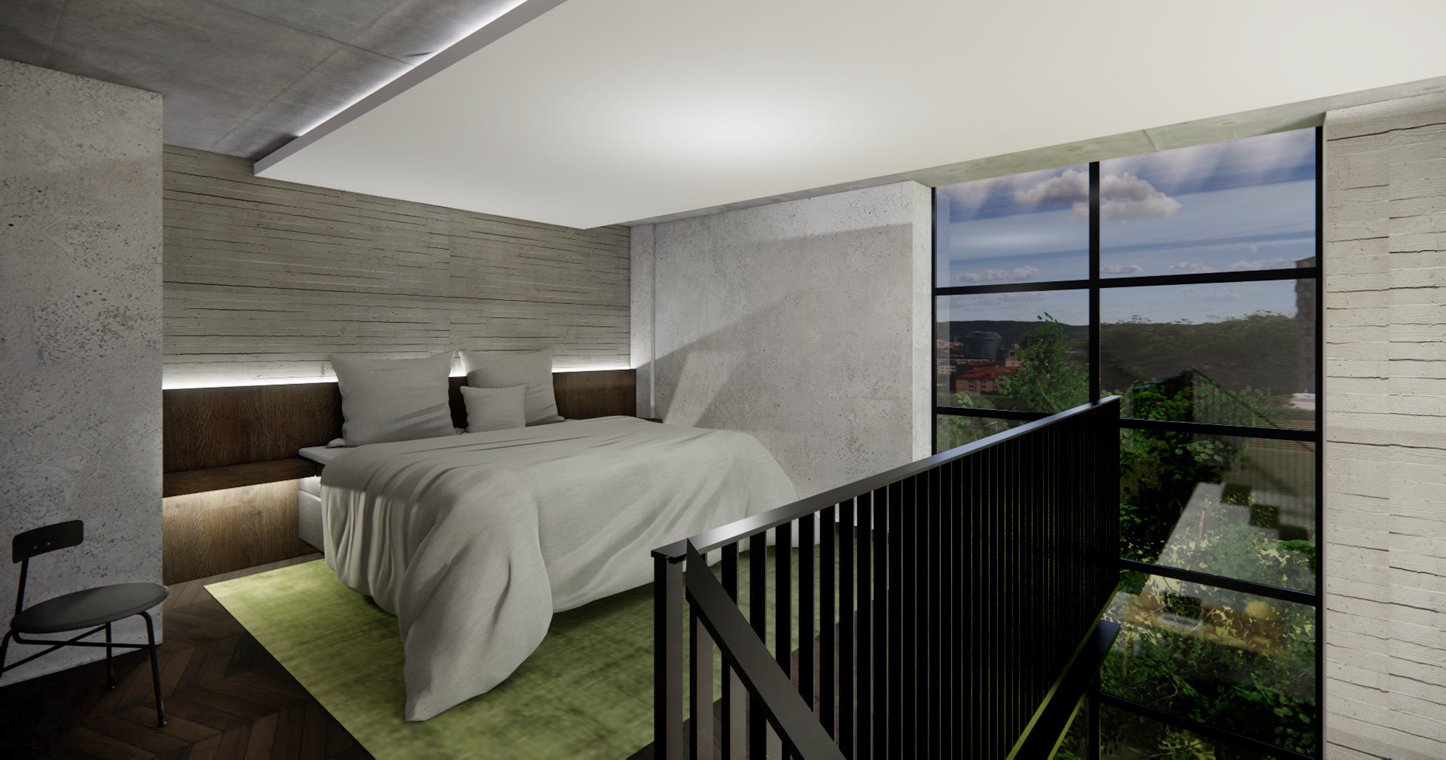Cultural
Commercial
The site area is 7,234 square meters, with the plot bordering the southern bank of the Xinyang River to the north and Tonggang Road to the south, forming a rectangular shape. The design preserves and renovates the original factory building and office/dormitory structures into a single three-story boutique hotel.
The total renovated floor area is 8,590 square meters, of which 5,679 square meters are retained from the existing buildings. The green space ratio is 16.0%. The project maintains the original spatial forms and architectural features of some structures and the site while introducing new functions, transforming it into an art-themed hotel.
The newly constructed sections are organically integrated with the old buildings, blending into the waterfront environment and highlighting thematic cultural characteristics. This also enhances the surrounding urban space with a pleasing visual experience.
The interior design embodies a cohesive, modern, and artistic approach, emphasizing open public spaces, the unique artistic qualities of different room types, and subtle traces of the original industrial architectural features. Loft-style rooms harmoniously combine accommodation comfort with scenic views.
The hotel will become a premier destination for attracting young demographics and hosting thematic events.
Yancheng, Jiangsu
2022
7,234 m²
8,590 m²
