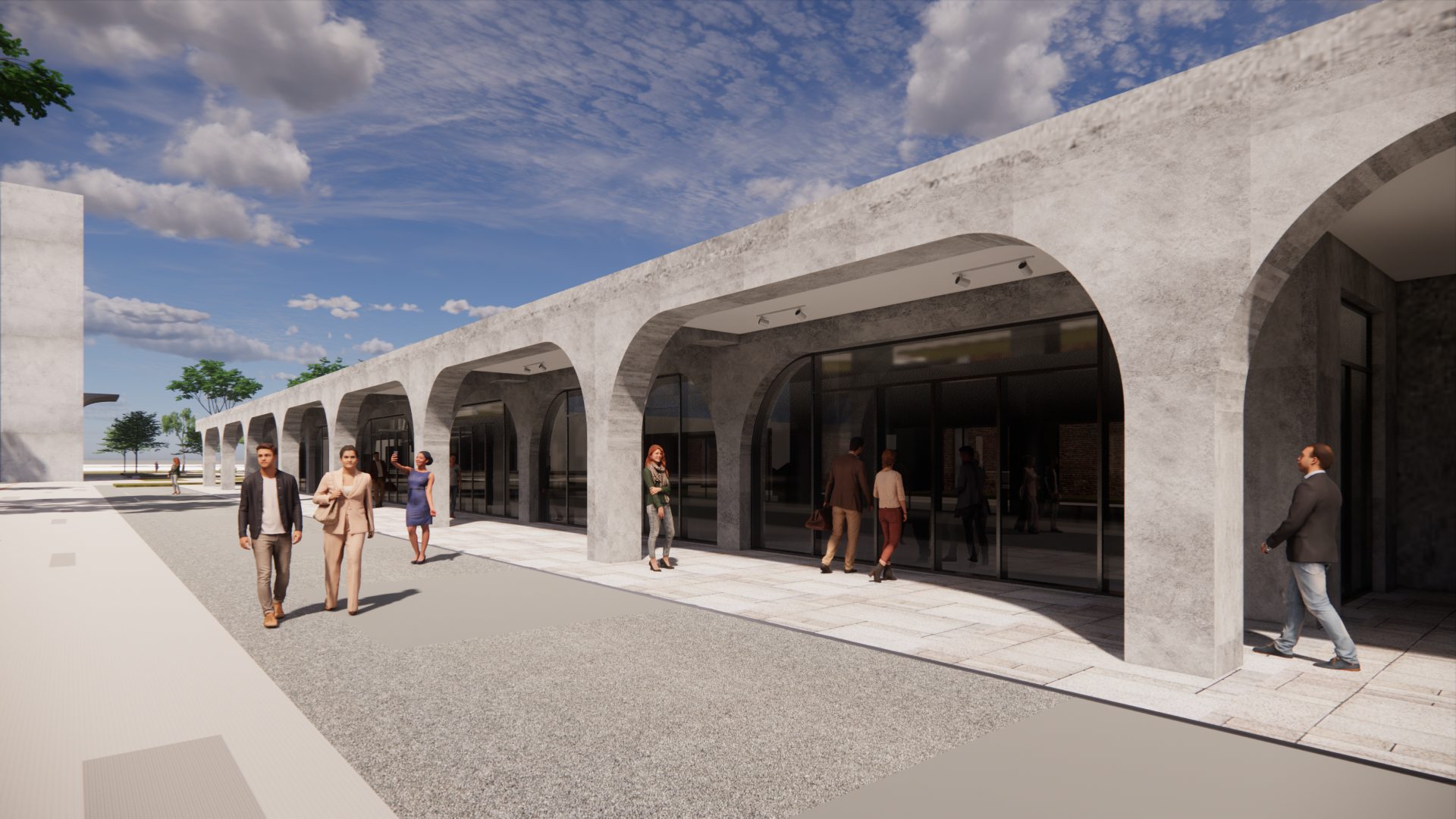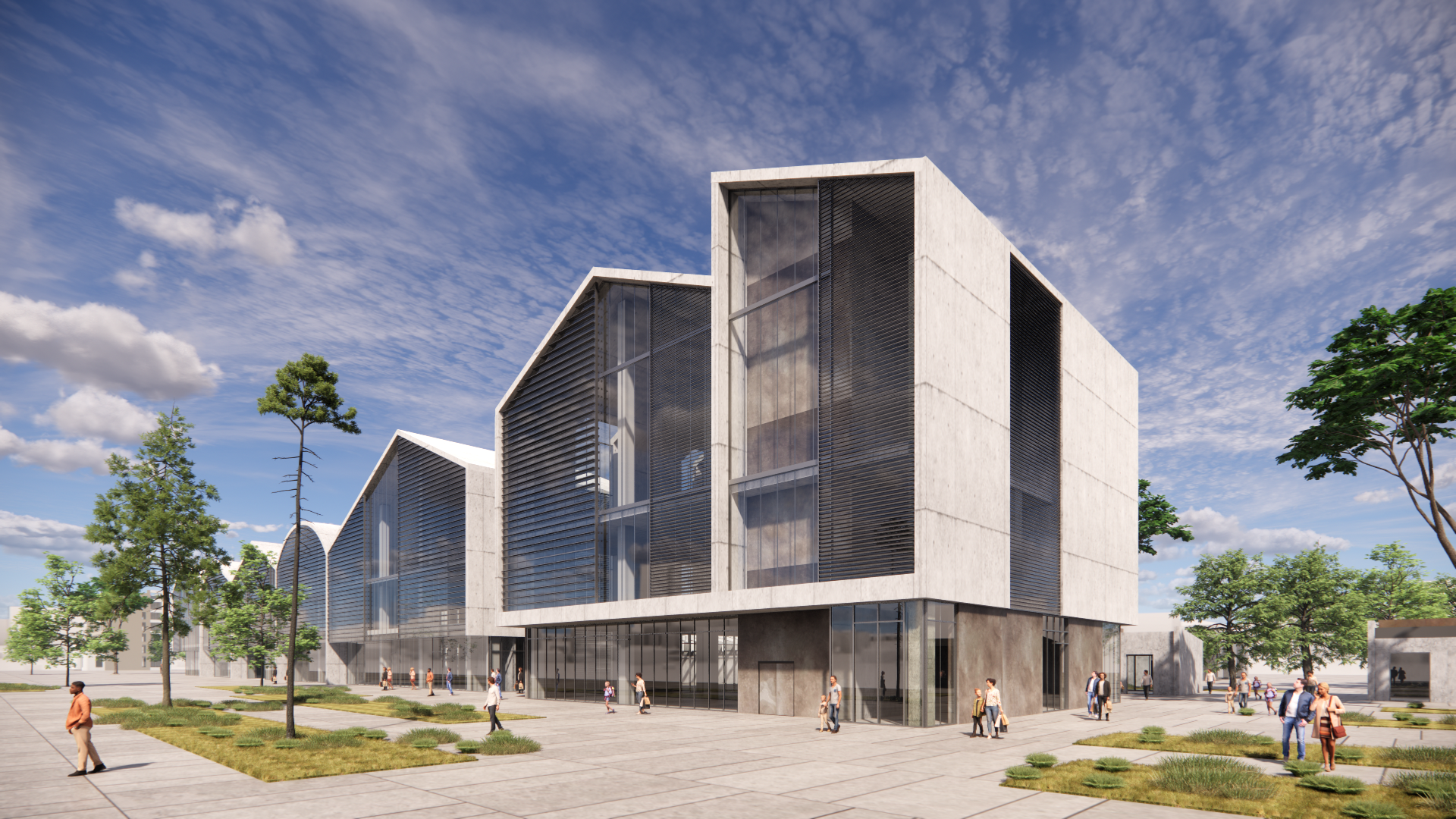Urban Design
Cultural
Commercial
The Donggang Wharf Cultural & Creative District renewal project transforms a former industrial logistics hub for coal, steel and aggregates into a vibrant waterfront destination integrating culture, innovation and leisure. Located along the Xinyang River, the development preserves the site's industrial heritage while creating new public spaces and commercial opportunities.
The masterplan organizes the site into six distinct functional zones:
This zoning strategy ensures the development meets diverse user needs while maintaining a cohesive identity.
Architecturally, the design carefully balances preservation and innovation. Existing warehouse structures retain their original facades and industrial character, with new interventions using a unified geometric language to create visual harmony. New buildings feature contemporary, dynamic forms with flowing lines and light-responsive designs that complement the historic structures. The material palette combines traditional red brick and gray cement tones - nods to the site's industrial past - with modern, sustainable materials like fiber cement boards and energy-efficient glazing.
Landscape design follows a "One Belt, One Axis, Three Zones" framework. A continuous Waterfront Green Corridor connects the development to the Xinyang River's ecological system, while a Central Landscape Axis creates visual and physical connections between key program areas. Pedestrian-friendly streetscapes with outdoor seating areas activate ground-level spaces and encourage social interaction.
The project exemplifies successful industrial heritage adaptive reuse, retaining the site's historical memory while introducing contemporary functions. Sustainable design principles guide material selection and energy strategies, reducing the development's environmental impact. By creating human-scaled public spaces and preserving authentic industrial elements, the design fosters community engagement and establishes a distinctive sense of place. The renewed Donggang Wharf district stands as a model for urban regeneration, demonstrating how industrial sites can be transformed into vibrant, mixed-use destinations that honor history while serving contemporary needs.
Yancheng, Jiangsu
2021-2022
28,400 m²






.jpg)